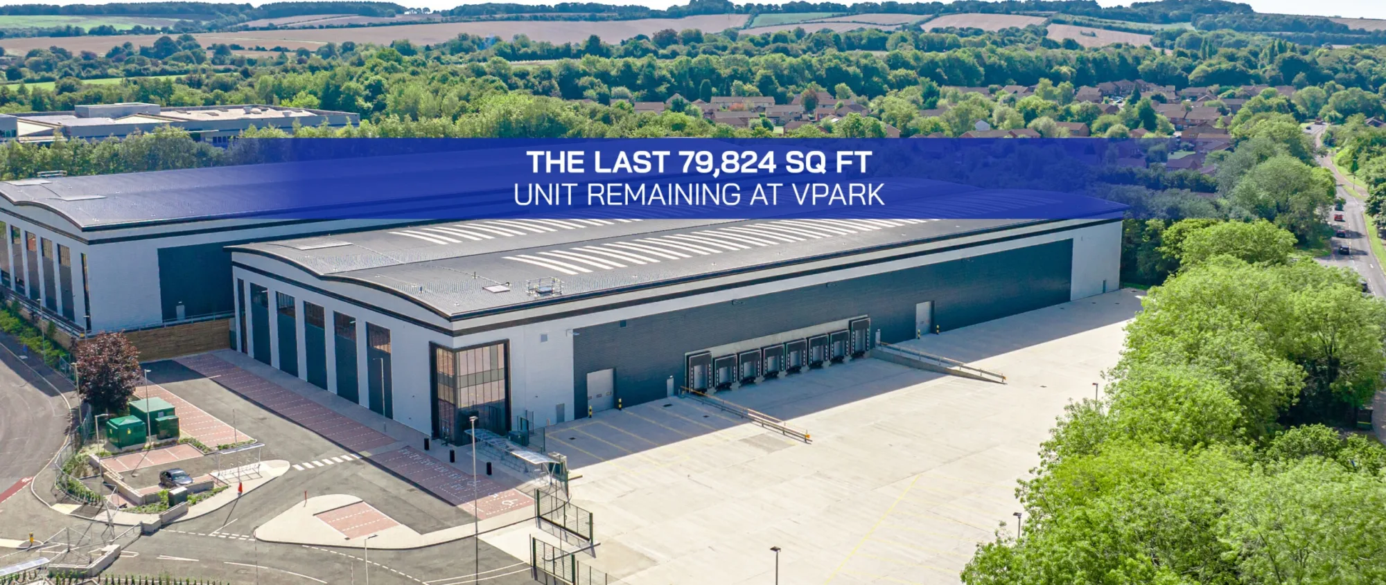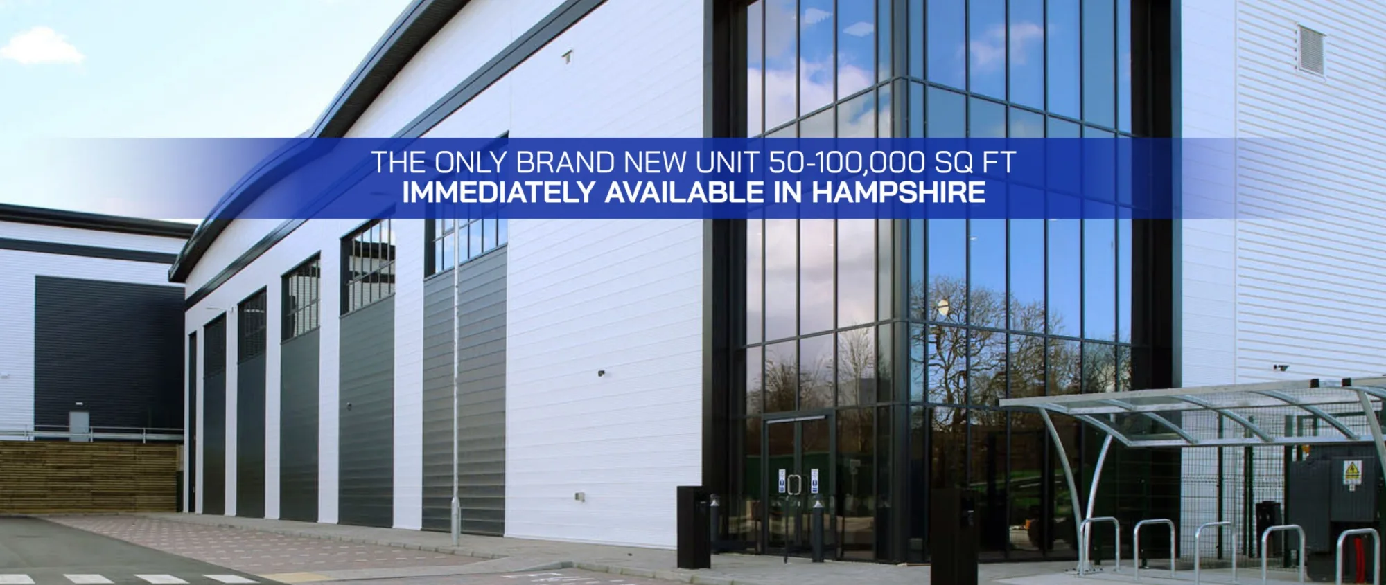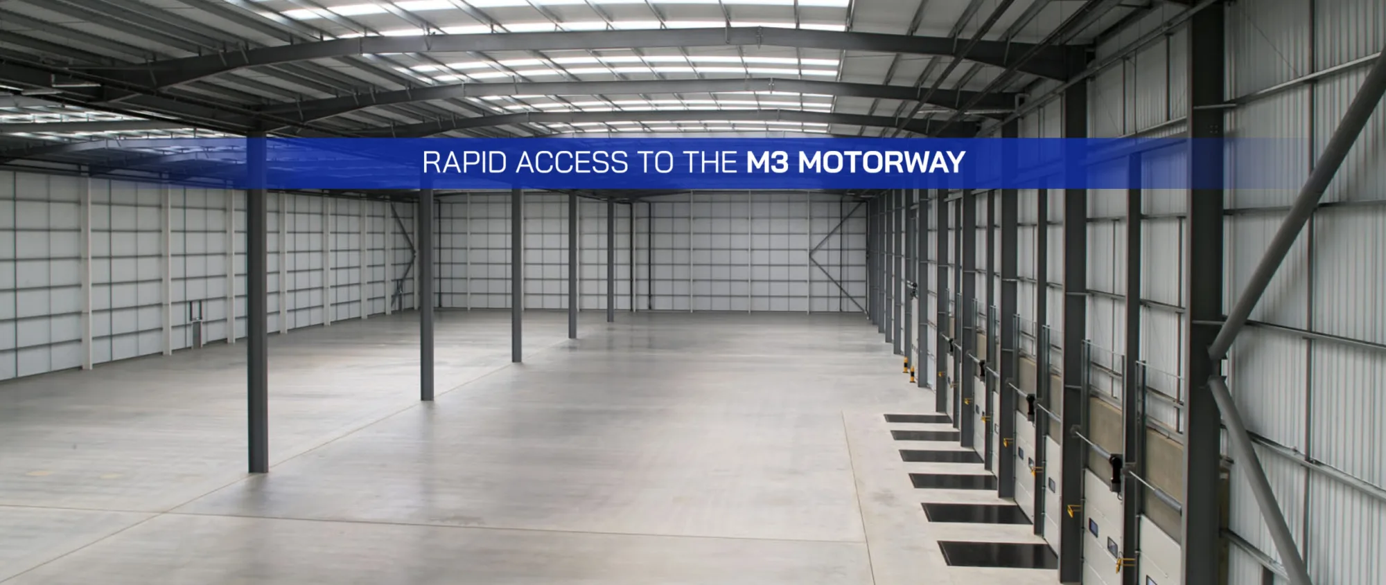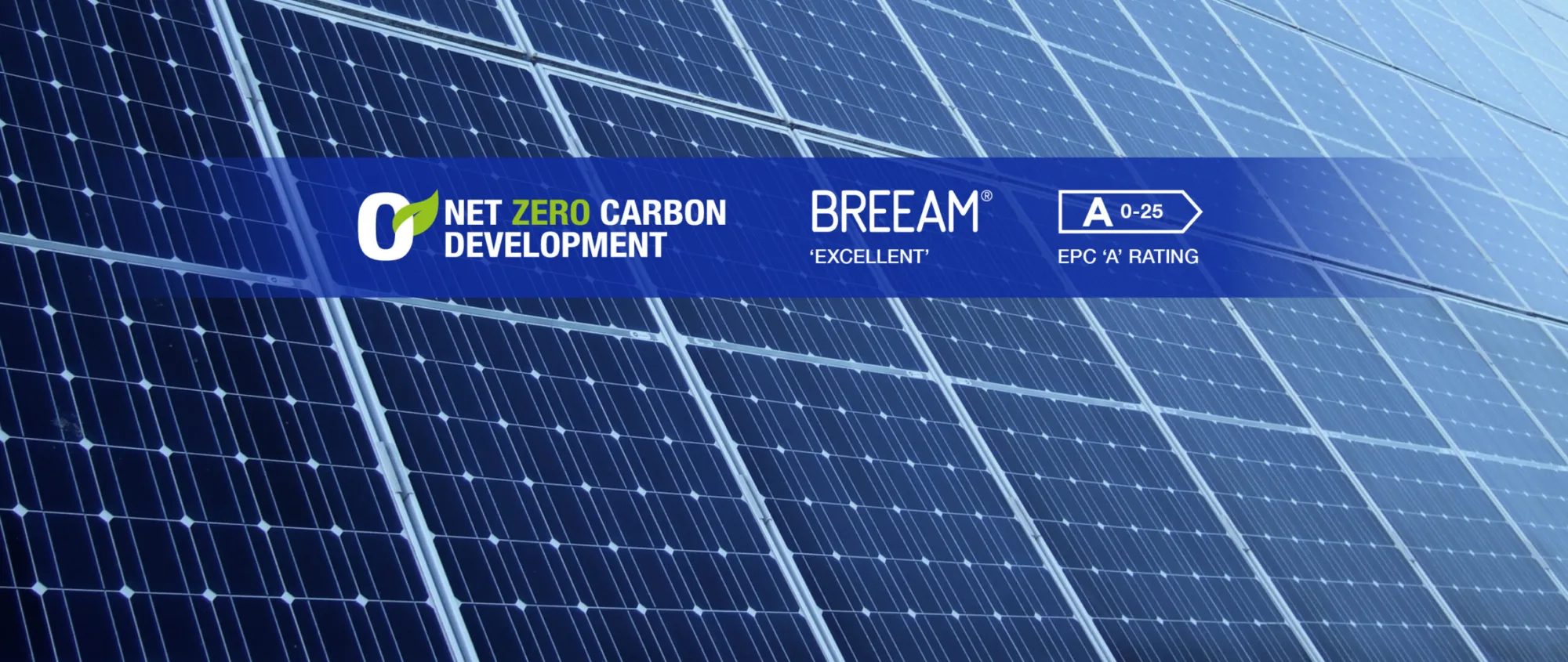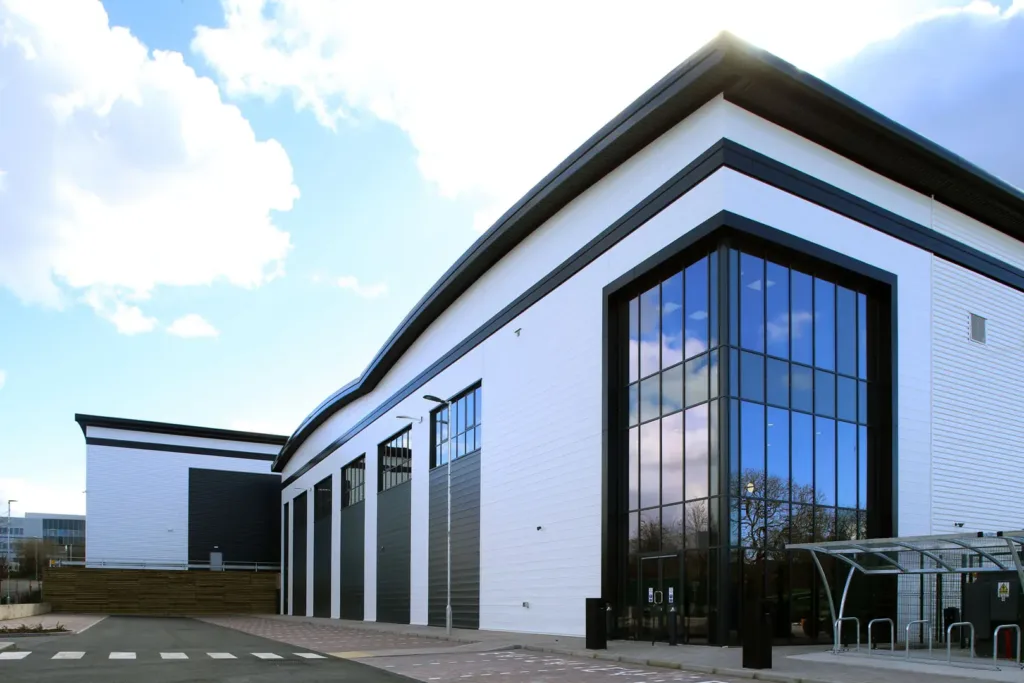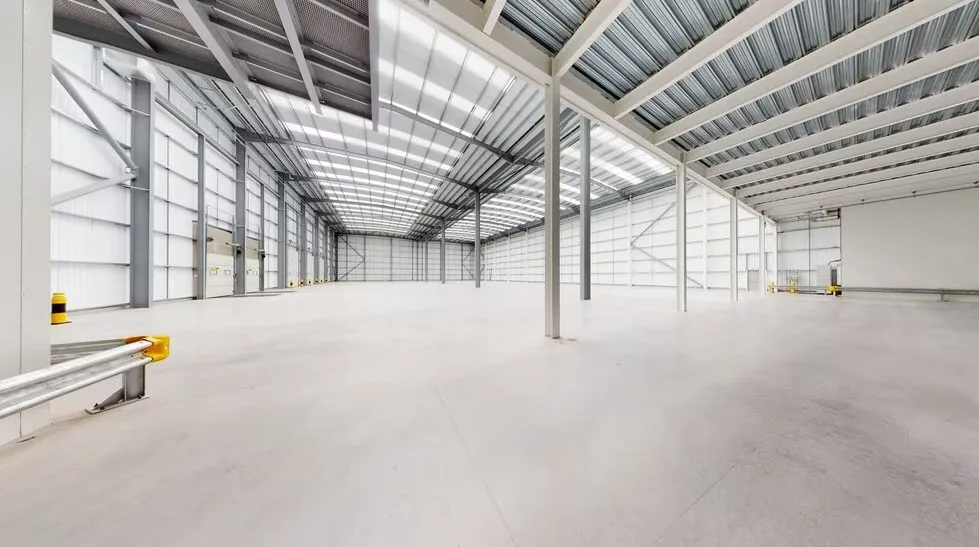The only remaining unit of its size available now on the M3
Available Unit:
79,824 (GEA) – Ready to Occupy
Occupied Units:
41,120 sq ft – Occupied
96,615 sq ft – Occupied
V Park Basingstoke is now a thriving logistics hub, with two of its three high-quality, Net Zero Carbon mid-box units already occupied. We are now seeking a final occupier to complete this successful development.
Strategically positioned on the vital M3 corridor, just 2.2 miles from Junction 6 and 4 miles from Junction 7, V Park Basingstoke offers seamless access to key regional routes including the M25, A34, M27, and M4. The park serves the London, Southampton, and wider South East markets with excellent connectivity.
Located just 2 miles from Basingstoke town centre, occupiers benefit from strong public transport links, including direct rail connections to London Waterloo (45 minutes), Southampton, and the South West.
V Park Basingstoke has been developed to a high specification, incorporating Net Zero Carbon technology to support energy efficiency and reduce operational costs.
With the park already established and operational, this final unit offers an ideal opportunity for a new occupier to join a prime business location.
Enquire now to secure the last remaining unit.

Location
Only 2.2 miles from J6 and 4 miles from J7 of the M3 motorway
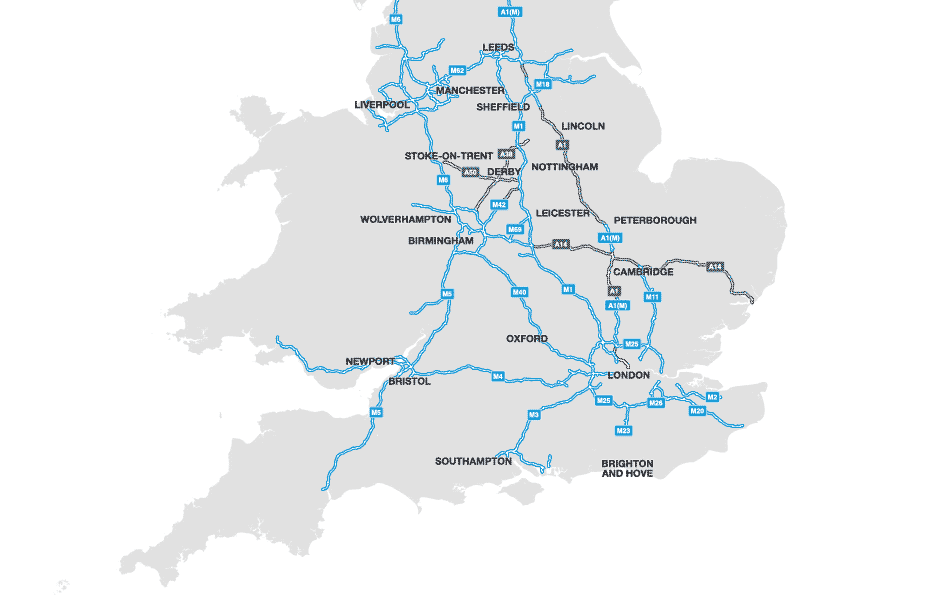

Places
| Miles | Hrs:mins | |
|---|---|---|
| M3 J6 | 3 | 0:05 |
| M3 J7 | 4 | 0:07 |
| Reading | 19 | 0:25 |
| Southampton | 28 | 0:38 |
| M25 J12 | 30 | 0:41 |
| Oxford | 44 | 0:55 |
| Central London | 48 | 1:05 |
Airports
| Miles | Hrs:mins | |
|---|---|---|
| Heathrow Airport | 39 | 0:46 |
| Gatwick Airport | 62 | 1:09 |
| Luton Airport | 67 | 1:14 |
Ports
| Miles | Hrs:mins | |
|---|---|---|
| Port of Southampton | 30 | 0:41 |
| Port of Bristol | 88 | 1:37 |
| Port of Tilbury | 90 | 1:41 |
| London Gateway | 91 | 1:46 |
| Port of Dover | 122 | 2:06 |
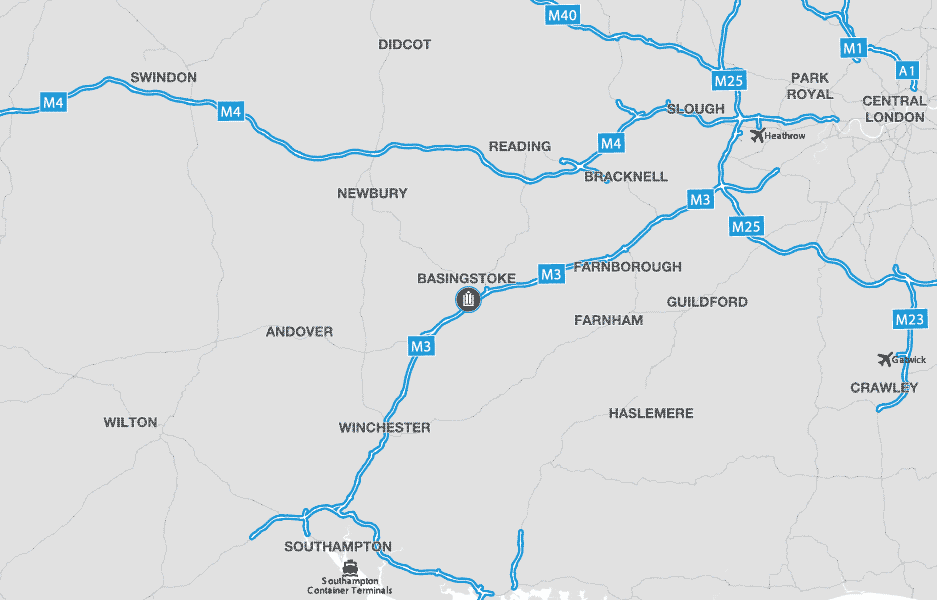

| Minutes | People | |
|---|---|---|
| 0 – 15 | 0.13 million | |
| 15 – 30 | 0.52 million | |
| 30 – 45 | 2.04 million |
Masterplans
Click on the unit number to see its specifications
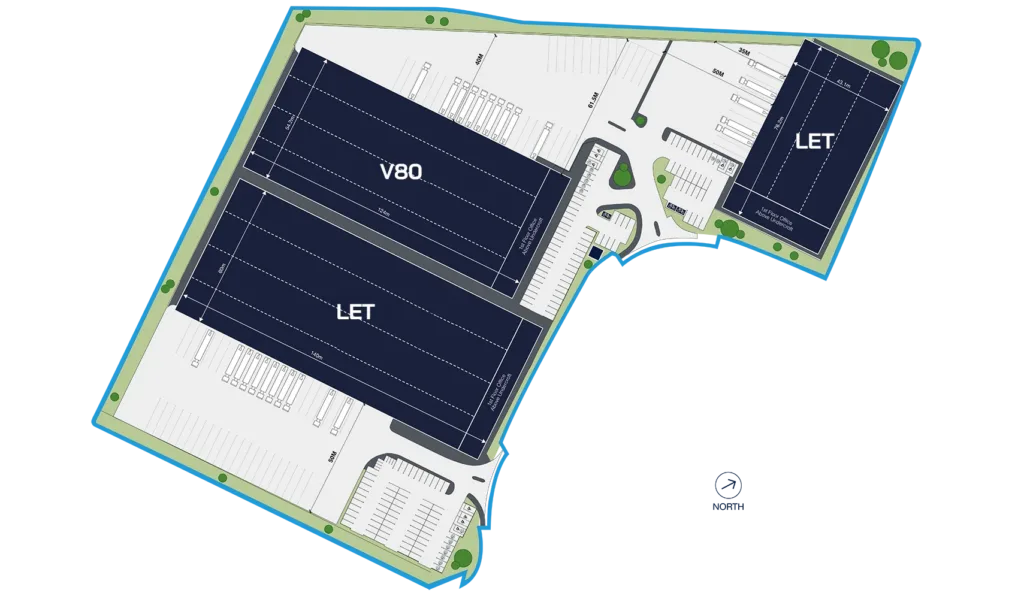
Base Specifications
| Clear internal height | 12.5m |
| Floor loading | 50 kN/m2 |
| Power supply | 450 kVA with potential increase |
| Yard depth | 61.5m |
| Roof lights | 15% |
| EV charging | 20% |
Sustainable Specification
| Built to Net Zero Carbon |
| BREEAM ‘Excellent’ |
| EPC ‘A’ – 14 |
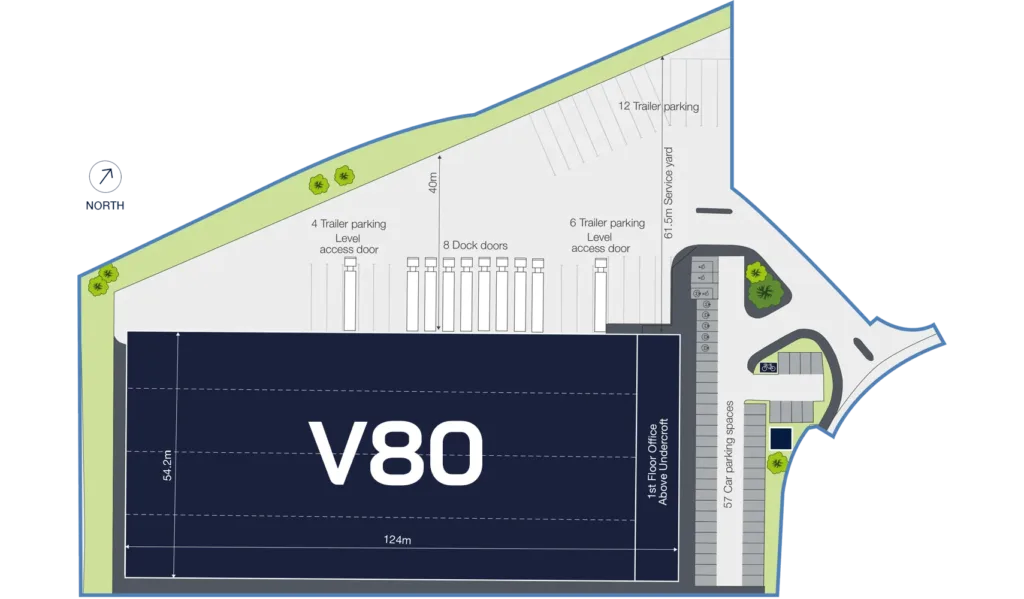
VPark 80
Accommodation
| sq ft | sq m | |
|---|---|---|
| Warehouses | 73,779 | 6,854 |
| First floor office | 6,045 | 562 |
| TOTAL (GEA) | 79,824 | 7,416 |
Specifications
| Dock doors | 8 |
| Car parking spaces | 57 |
| Cycle parking spaces | Yes |
| Level access doors | 2 |
| HGV parking spaces | 22 |
| Secure yard | 1 |
Media

Contact the agents





